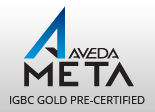
Grade 'A' building of 18491 sq. mtrs. (199034 sq. ft.) on 4257 sq. mtrs. (45821 sq. ft.) of land.
Efficiency of above 80% achieved
Designed to comply with National Building Codes (NBC) & standards.
IGBC Gold rated & LEED Gold Certified building. Sustainable materials used.
RCC structure as per seismic zone 2. Flat slabs planned as pre-stressed (post tensioned) slabs.
Elegant facade, structural double glazing & granite/ACP/high pressure laminate board cladding.
A typical floor in the building is designed for a load of 400 kg/sqm with designated areas strengthened to 1,000 kg/sqm.
Floor plates ranging from 2212 to 2464 sq. mtrs. (23809 to 26522 sq. ft.).
As per industry standards.
11.0 x 10.8 mts grid
4 levels of basement parking (4th basement with hydraulic parking) and services. Total car parks - approximately 359. Ample two-wheeler & bicycle parking space. Adequate ventilation & exhaust fans for basement.
All floors connected by 3 main 24 pax lifts with a separate dedicated service lift.
As per local fire regulations, sprinkler system, fire hydrants, hose reels, fire alarm system for common areas & smoke detectors for common areas. Sprinklers for each car park & carbon filters provided in the basement.
Underground sewage treatment plant. Treated water for landscaping & flushing purposes.
Lobbies - granite/artificial marble or equivalent. Main staircase - kota stone/tiles or equivalent.
Flooring - vitrified tiles. Dadoing - ceramic tiles. Ceiling - grid false ceiling. CP fittings - Jaquar or equivalent.
Provision as per environmental norms.
Network service provider room in Basement 1. Provision for conduits for communication. Provision for cable access for internet.
Space on the ground floor. All other floors are for office spaces.
Energy efficient air cooled chiller plant on terrace. Separate AHU rooms for each unit. Ceiling AHU unit for corridors & common areas.
BTU meters for each unit.
Control & monitoring feature enables BMS feature.
10 VA/SFT
100% automatic backup provided by means of four 750 kva DGs provided with load management.
Wheelchair friendly ramps, lifts & washrooms.
Gym with sauna, indoor play area, cafeteria & 180-seater canteen.